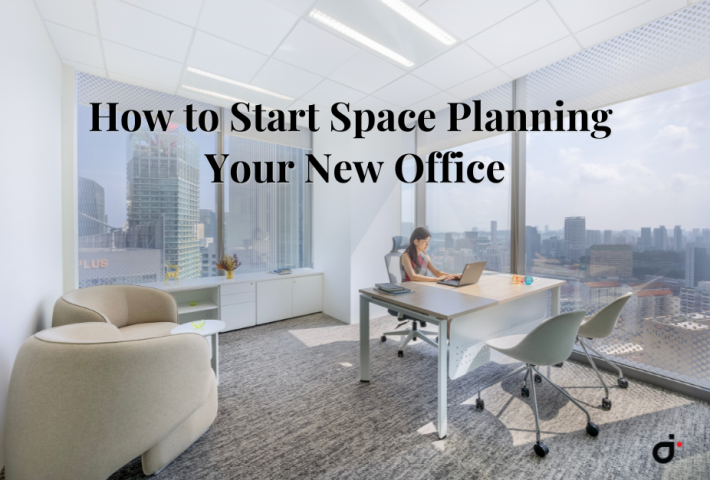
Setting up a new office can be an exciting yet daunting task. One of the most crucial steps in creating a productive work environment is zoning the space effectively. Zoning involves dividing your office into specific work areas designated for particular tasks and activities, which can enhance workflow, improve team collaboration, and ensure employee comfort. Here’s a complete guide to help you start zoning for your new office:
1. Understand Your Space
Before zoning, familiarize yourself with the layout of the office. Take measurements and note any architectural features such as windows, doors, columns, and electrical outlets. Understanding the physical constraints and capabilities of your space is vital for effective zoning.
2. Define Your Needs
Identify the specific functions that will take place in your office. Engage with your team to understand their needs and preferences. Common zones to consider include:
– Workstations: Dedicated areas for individual employees to focus on their tasks.
– Collaborative Spaces: Areas designed for teamwork and brainstorming, like conference rooms or huddle spaces.
– Break Areas: Zones for relaxation and social interaction, such as kitchens or lounge areas.
– Quiet Zones: Spaces for focused work or private conversations, such as phone booths or quiet rooms.
– Storage & Ancillary Areas: Designated spaces for supplies, files, and equipment.
3. Plan Your Office Layout
Using the information gathered, create a floor plan that reflects your zoning strategy. Consider the following layout options or a mix of:
– Open Plan: Encourages collaboration and communication but can lead to distractions.
– Hybrid Approach: Combines open spaces with private offices or meeting rooms, fostering both collaboration and focus.
– Activity-Based Spaces: Design office areas specifically for different tasks (e.g., creative zones, meeting rooms, etc.).
4. Incorporate Flexibility
Modern offices benefit from adaptable spaces that can change over time. Design zones that can be easily reconfigured to accommodate growing teams, new projects, or shifting work styles. Consider modular furniture or movable walls that allow you to adjust the space as needs evolve.
5. Consider Acoustics and Privacy
Zoning affects noise levels in the office. Think about soundproofing high-traffic areas, ensuring that quiet zones are separate from collaborative spaces to avoid distractions. Use acoustic panels, carpets, and soft furnishings to absorb sound and create a more comfortable environment. Transition from one space to the next should be smooth and increase in volume gradually (e.g.: do not place a high traffic space such as open pantry next to quiet zone such as a focus work area).
6. Optimize Lighting and Ventilation
Ensure that each zone has appropriate lighting and ventilation. Natural light can boost creativity and morale, so design workstations near windows if possible. Task lighting can be added for specific tasks, especially in workstations and collaborative spaces. Additionally, ensure that there’s sufficient airflow and temperature control across all zones to maintain comfort.
7. Foster a Company Culture
Your office zoning should reflect and promote your company culture. For example, if your organization values collaboration, create open, inviting spaces. If your culture emphasizes focus and productivity, ensure there are sufficient quiet areas. Personalized touches, such as artwork or unique furniture, can also enhance the overall environment.
8. Finalize and Implement
With all elements in place, finalize your zoning plan and implement it. Organize a moving-in day where team members can settle into their new spaces and become familiar with the layout. Celebrate the new office environment to foster enthusiasm and positive engagement.
Zoning your new office is an integral part of creating a functional, engaging workspace. By understanding your space, planning thoughtfully, fostering flexibility, and considering your team’s needs, you can design a productive environment that encourages collaboration, innovation, and well-being. Remember, the goal of zoning is not just to divide spaces but to create an office where everyone can thrive. Happy space planning!



