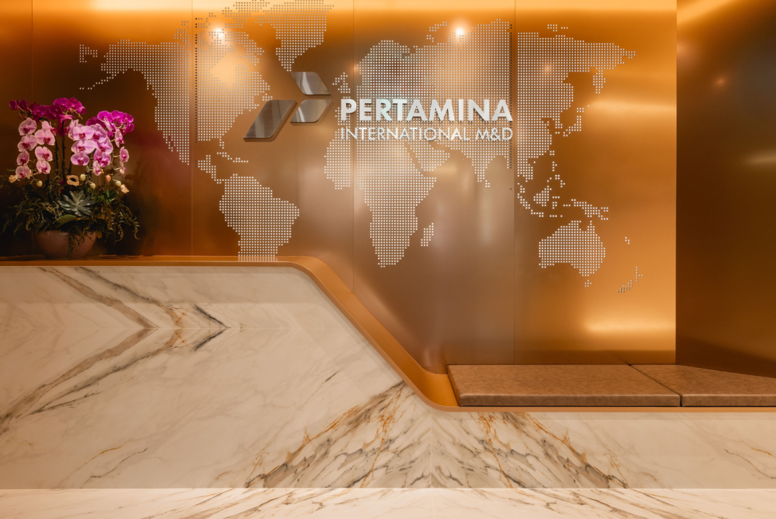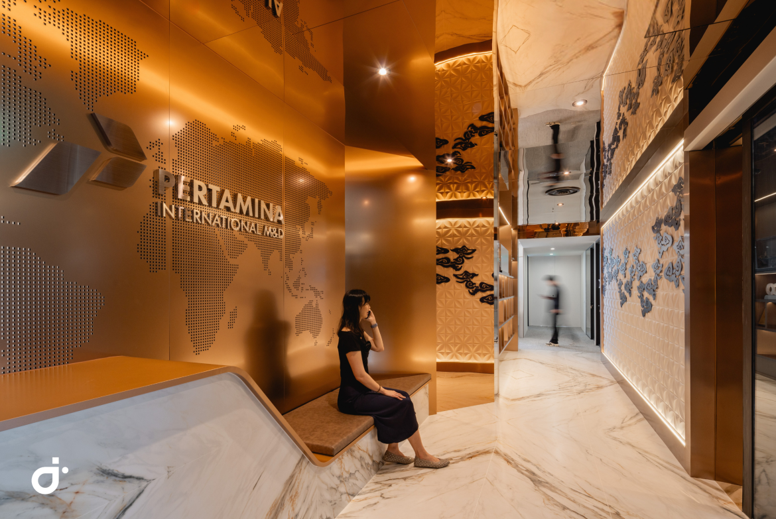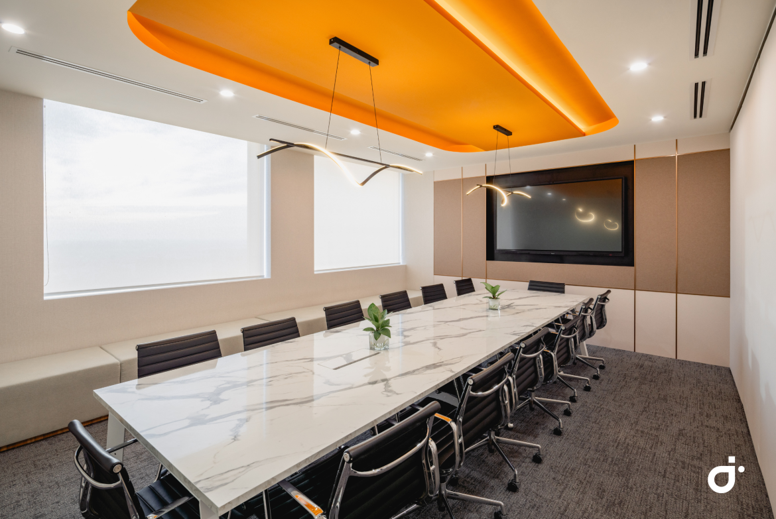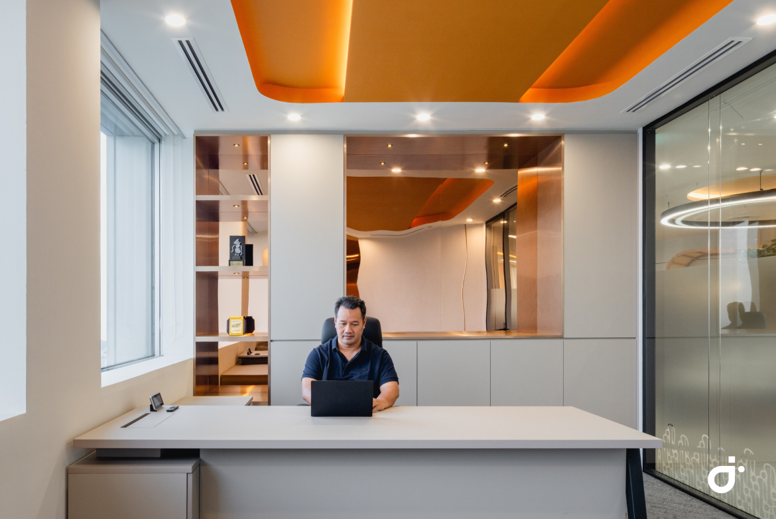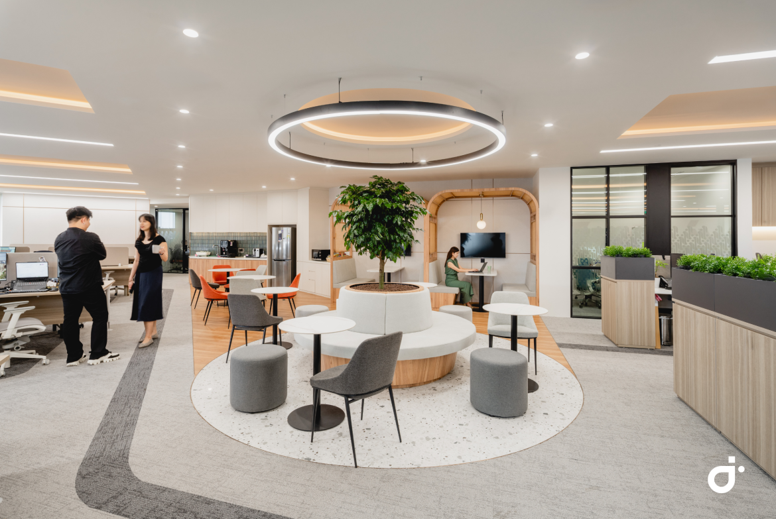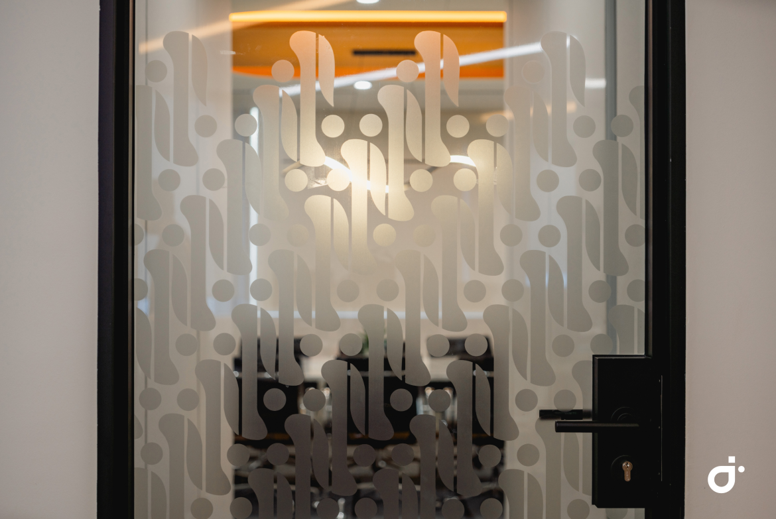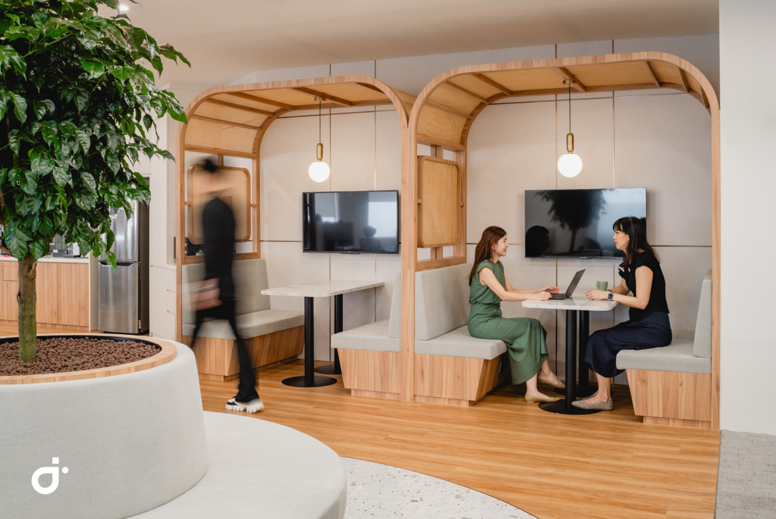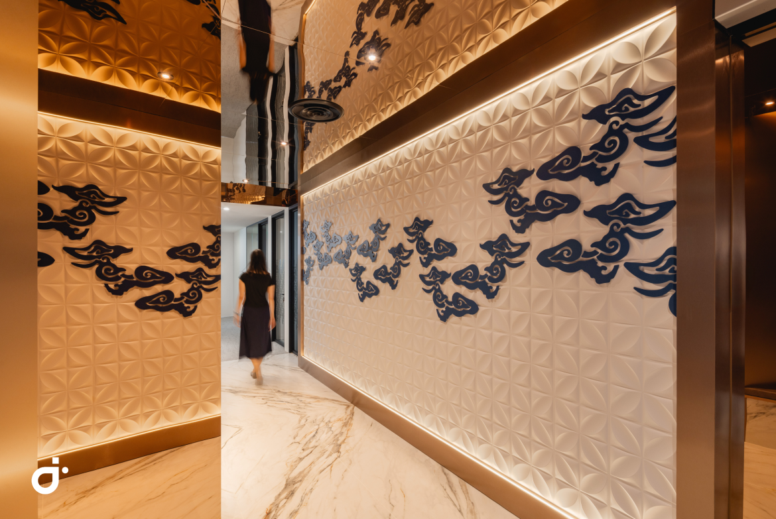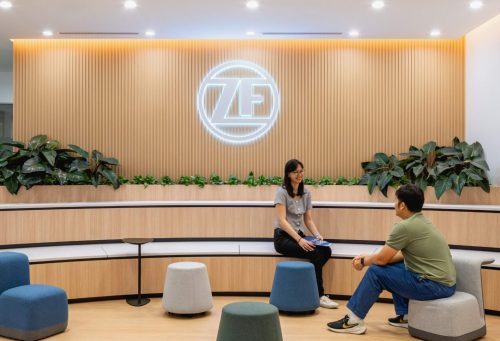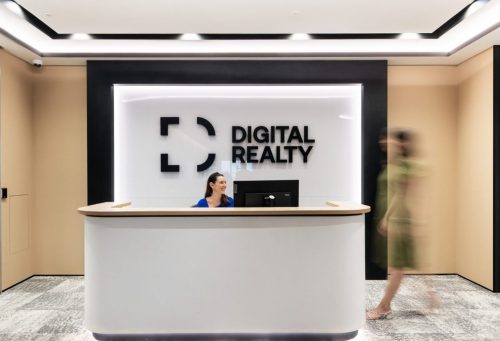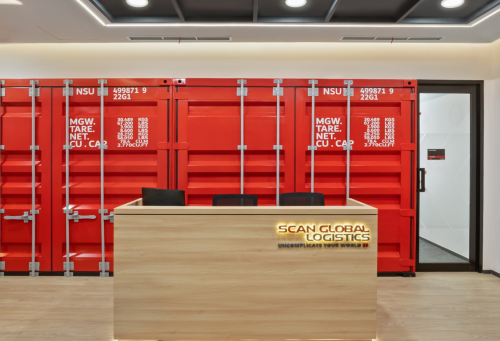PERTAMINA
A Timeless Transformation: Pertamina’s New Office Redefines Corporate Elegance
In a bold departure from its previously vibrant and colorful identity, Pertamina’s newly redesigned headquarters presents a compelling narrative of cultural depth, modern refinement, and executive presence. This is not merely an office—it is an immersive spatial experience that reflects the stature of one of Indonesia’s most influential companies.
An Entrance That Commands Attention
The journey begins at the main entrance, where polished bronze metal sheets and dark mirrored finishes set a distinguished tone. This calculated material palette is more than aesthetic—it’s a statement. Originally conceived with bronze glass, the ceiling was thoughtfully reimagined in polished metal to meet structural and safety requirements without compromising visual impact. The result is a luminous, weightless canopy that catches reflections and subtly heightens the spatial drama upon entry.
Cultural Identity Meets Contemporary Design
Extending from the reception, a corridor reveals a modern homage to Indonesia’s rich heritage. Abstract batik patterns—laser-cut and strategically backlit—guide visitors and staff alike through a transitional space that bridges public zones with the operational core. These patterns, while modern in execution, remain deeply rooted in tradition, creating a design language that is both familiar and forward-thinking.
The Heart of the Workplace
At the center of the open-plan layout lies the pantry café—a communal space intentionally designed as the office’s beating heart. A sculptural tree stands at its core, symbolizing growth, grounding, and unity. It’s here that colleagues naturally converge, fostering informal dialogue and meaningful connection in an environment designed to support both energy and calm.
The surrounding workstations are configured for fluid interaction, while managers and directors benefit from perimetral offices along the windows—each space designed to maximize daylight and offer panoramic views. This balance between transparency and privacy is one of the project’s key achievements, supporting both collaborative and focused work modes.
Design as Storytelling: The World Map Feature Wall
Among the most distinctive elements is the world map light box set behind the reception’s main feature wall. Laser-cut with meticulous precision and framed in polished bronze, this illuminated installation represents Pertamina’s expansive global footprint. Its dynamic backlighting gently pulses, echoing the company’s ongoing evolution and influence across borders.
This centerpiece is more than decorative—it is emblematic. It anchors the narrative of a company that stands tall on the world stage, serving as a powerful visual metaphor for ambition, scale, and forward motion.
Materiality and Spatial Harmony
Throughout the office, material choices were curated not only for their visual richness but for their ability to evoke emotion and presence. Expanses of bookmatched sintered stone flooring unfold beneath the visitor’s feet, their organic grain patterns lending a sense of movement and permanence. Above, the interplay of polished bronze ceilings and controlled lighting enhances the perception of scale, depth, and clarity.
The lighting strategy across the office—soft, warm, and deliberate—supports a tranquil ambiance, reinforcing the design’s intent: to create a place where culture, purpose, and performance converge effortlessly.
A Workspace Reimagined
This redesign marks more than a visual overhaul—it represents a transformation in how Pertamina expresses its identity through space. By weaving together cultural motifs, premium materials, and thoughtful spatial planning, the design tells a story of a company rooted in tradition yet firmly future-facing.
It is a workspace that reflects the gravitas of the brand while offering its people an environment that inspires, connects, and endures.


