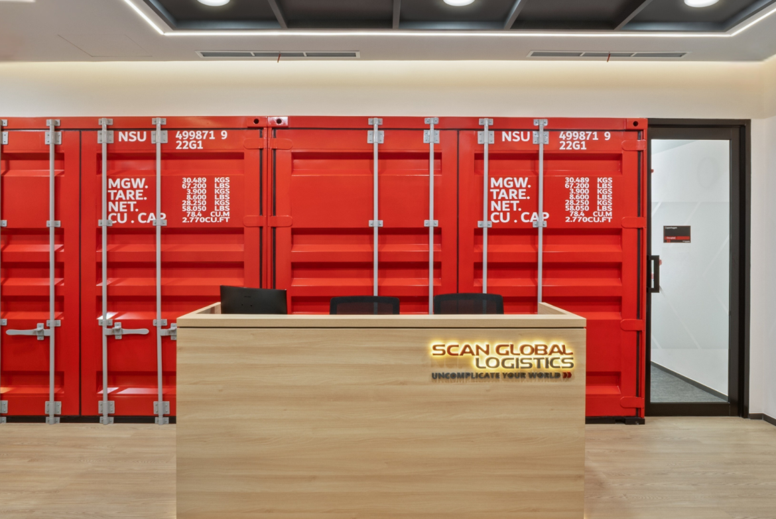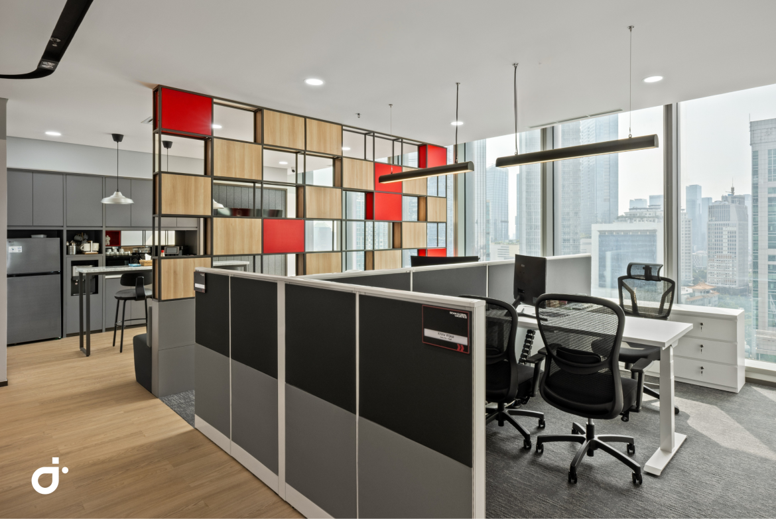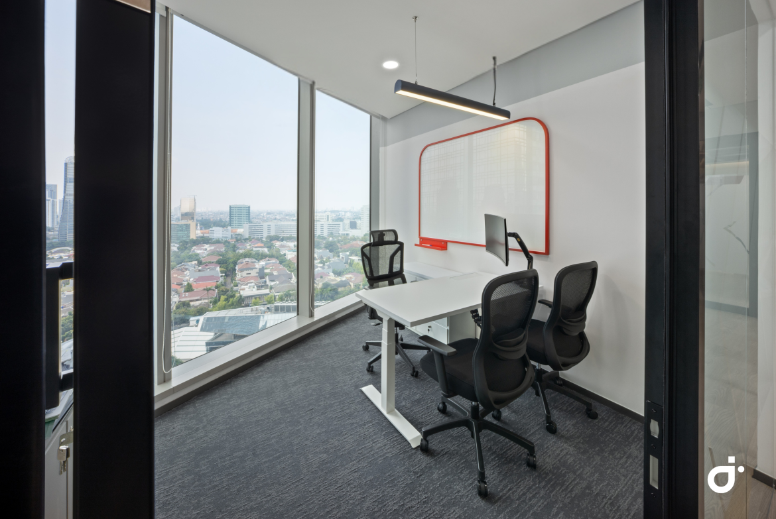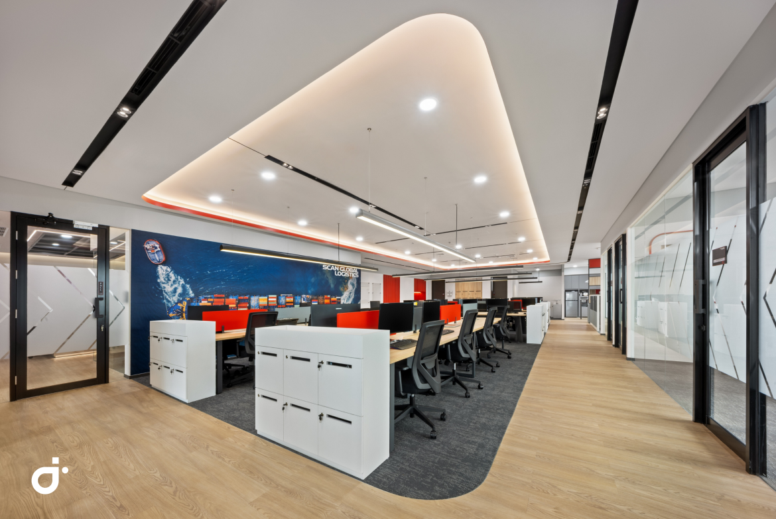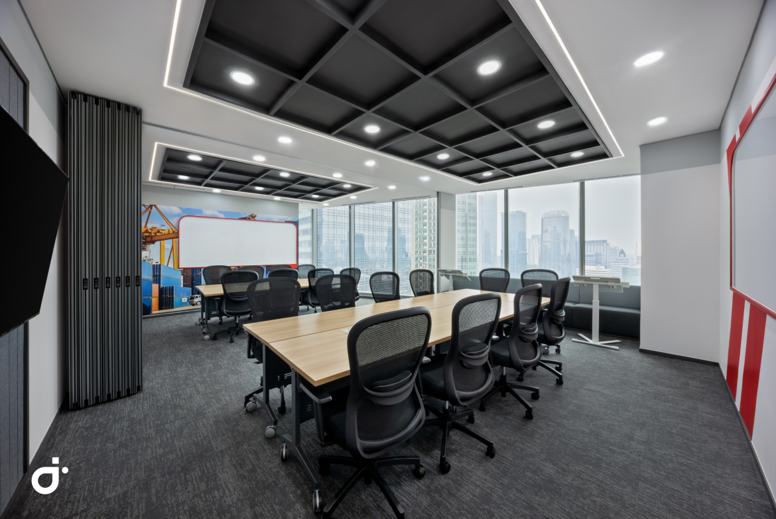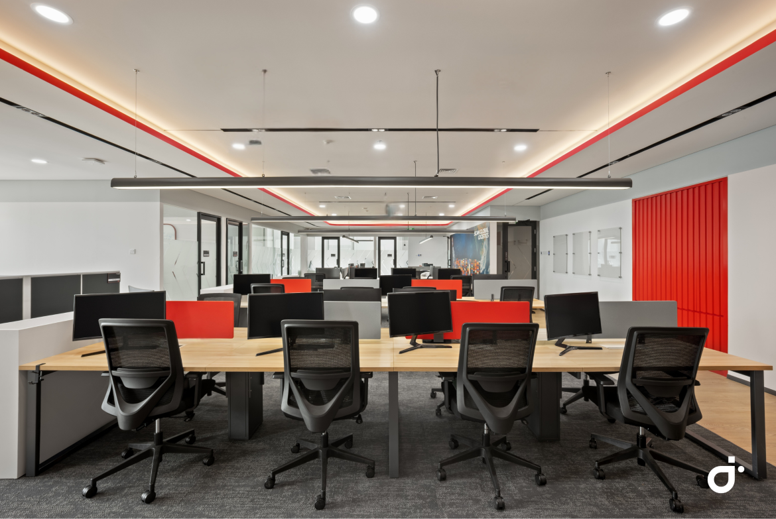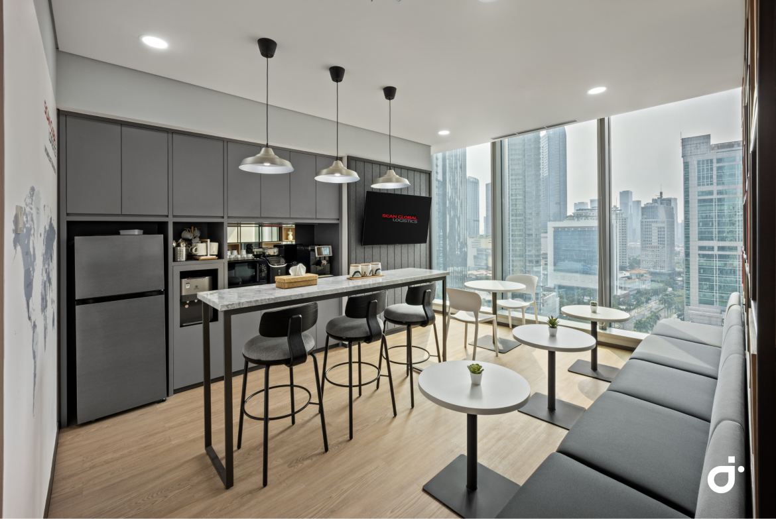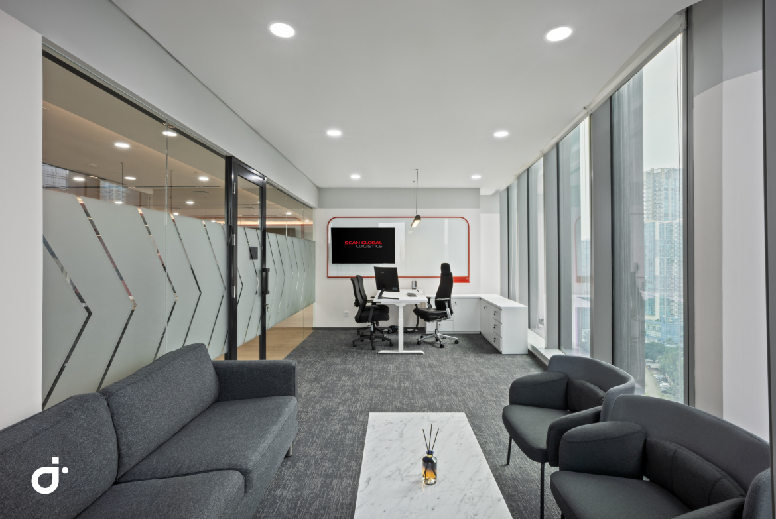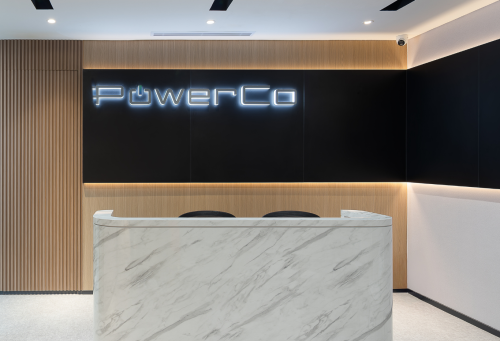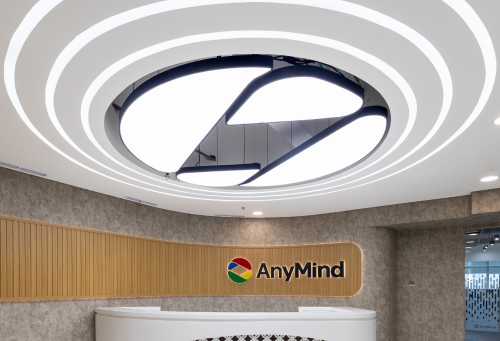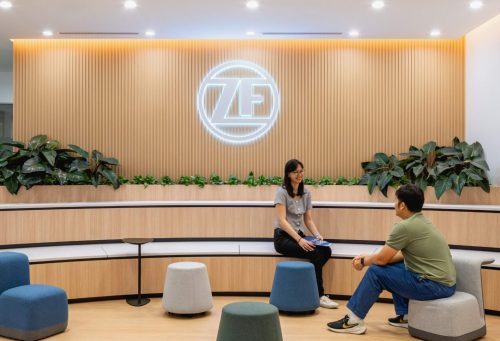Scan Global Logistics
Designed under the bold and purposeful concept of “Raw Aesthetic,” this workspace is a true reflection of modern industrial charm fused with open and functional design principles.
The Vision: Raw Meets Refined
Scan Global Logistics sought a workspace that would go beyond functionality—a space that inspires creativity, promotes collaboration, and reflects the company’s global, forward-thinking mindset.
Our answer? “Raw Aesthetic”—a design concept that combines Industrial, Open, and Modern elements to deliver a workspace that’s as efficient as it is visually compelling.
This wasn’t just a style choice; it was a strategy. By embracing raw materials and minimalist finishes, we created a layout that enhances the flow, functionality, and user experience throughout the office.
Material Palette: Intentional & Impactful
We carefully selected a material palette that communicates both strength and sophistication. Each element plays a specific role in defining the space:
- Grey Fabric – Used in upholstery and partitions, this adds a subtle softness and acoustic comfort, creating a calm backdrop for focused work.
- Red Metal – A standout feature throughout the space, this industrial touch introduces energy and a strong visual identity, anchoring the design.
- Wooden Laminate – Adds warmth and natural contrast, especially across workstations and meeting areas, balancing the industrial tone.
- Grey Carpet – Strategically used in open office zones, this material provides underfoot comfort while visually delineating collaborative spaces.
- Wallpaper Concrete Finish – Mimics raw concrete surfaces, reinforcing the industrial aesthetic without the weight or cost of real concrete.
- Wooden Vinyl Flooring – Installed in high-traffic areas, it provides the look of natural wood with durability and easy maintenance.
- Neutral Wall Paints – Clean, light tones on walls keep the space open and airy, allowing textures and materials to stand out.
Spatial Planning: Designed for Flow
The open-plan layout was crafted to encourage seamless movement, collaboration, and transparency. Key zones include:
- Reception & Waiting Area: An immediate introduction to the Raw Aesthetic, featuring red metal accents and warm wooden elements to create a welcoming first impression.
- Open Workspace: Rows of desks framed with acoustic grey panels and functional lighting—designed for both heads-down work and casual interactions.
- Meeting Rooms & Huddle Spaces: Defined by a balance of privacy and openness, these rooms use layered materials and color cues to support different levels of focus and engagement.
- Pantry & Lounge Area: A relaxed, communal zone where wooden vinyl floors and red metal fixtures come together in a space that encourages socializing and downtime.
The Outcome: A Workspace with Character
The finished office at Scan Global Logistics is a dynamic environment that supports the way modern teams work—balancing industrial edge with warm touches and modern efficiency. The Raw Aesthetic doesn’t just define how the space looks—it defines how it feels and functions.
From bold materials to an intuitive layout, this project demonstrates how a clear design concept can elevate a workspace into something more: a place where teams feel inspired, focused, and proud to belong.


