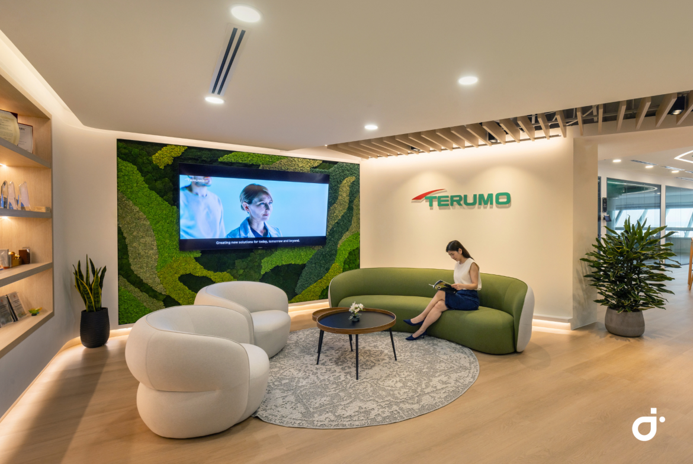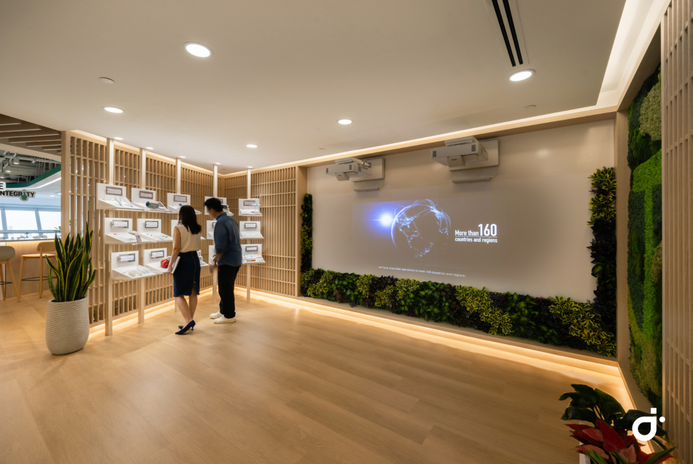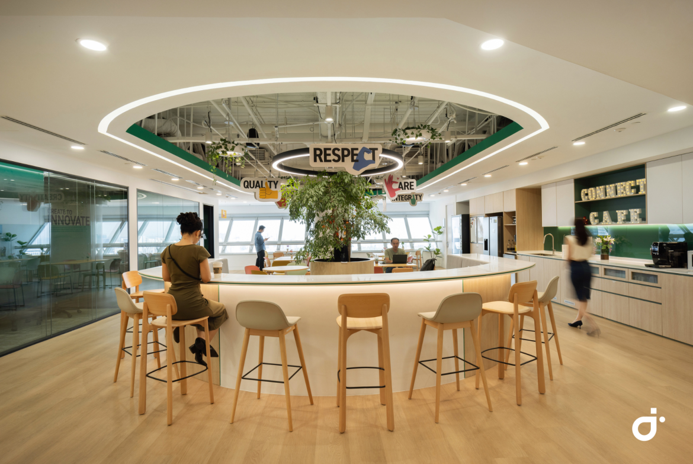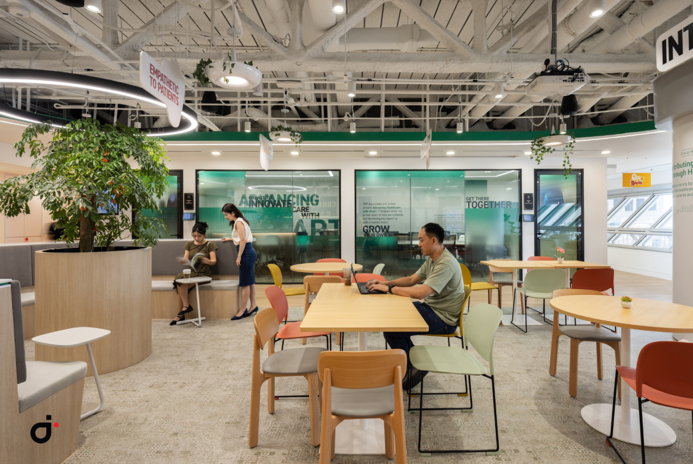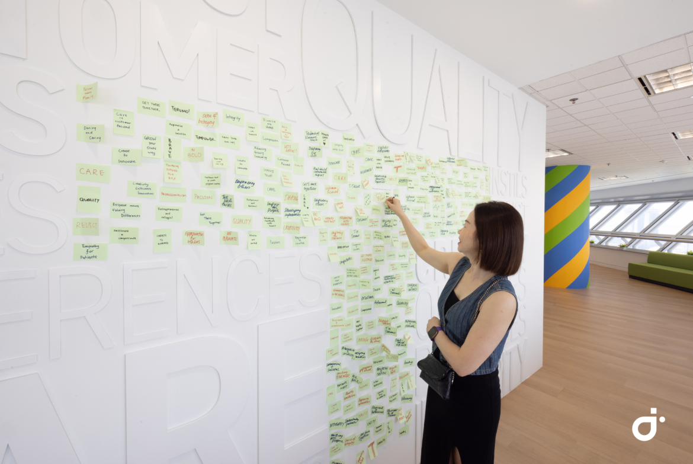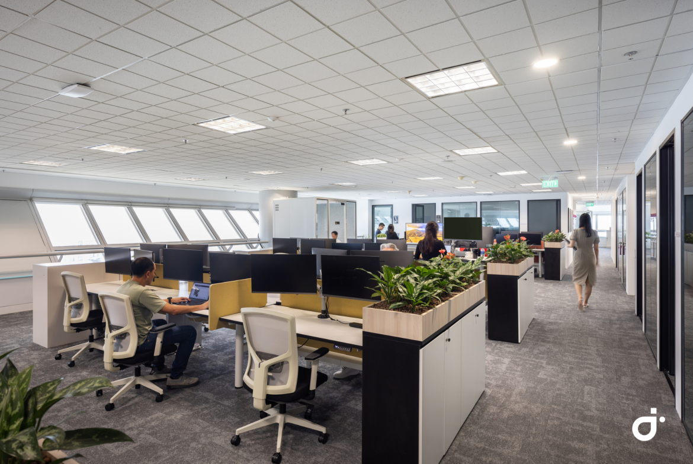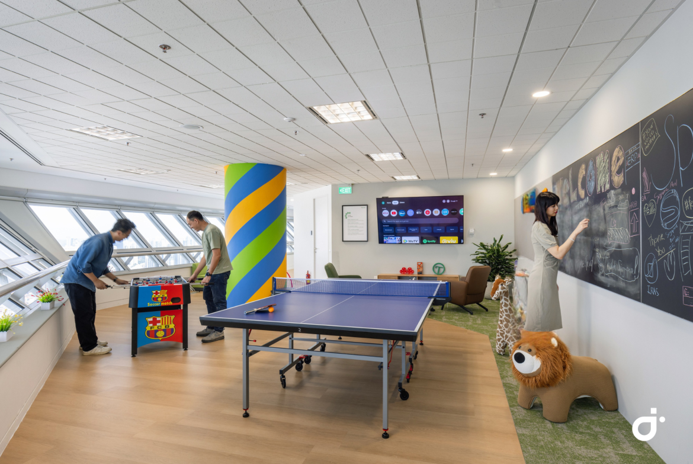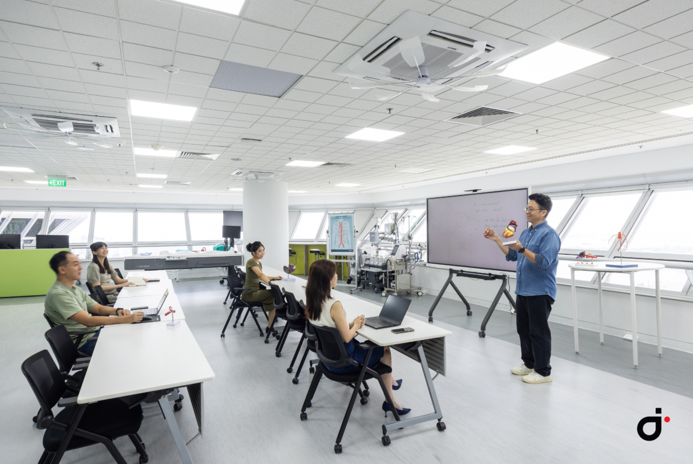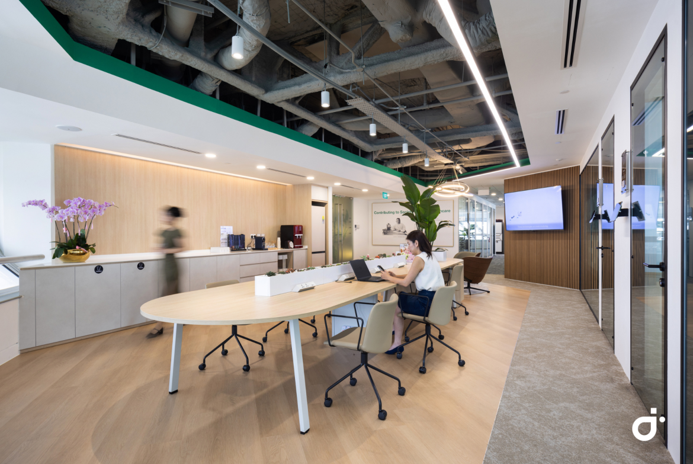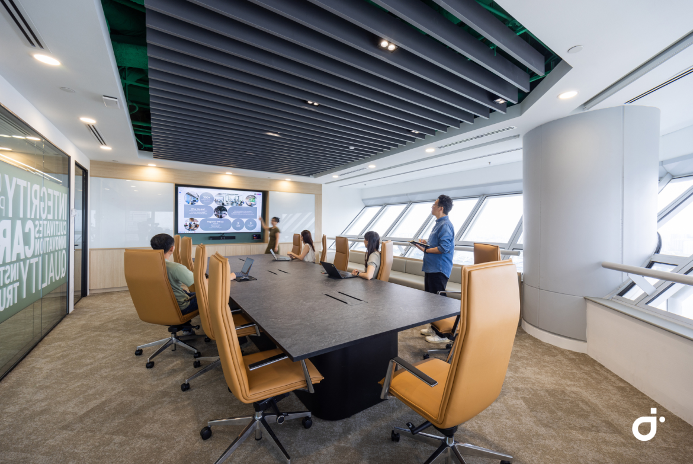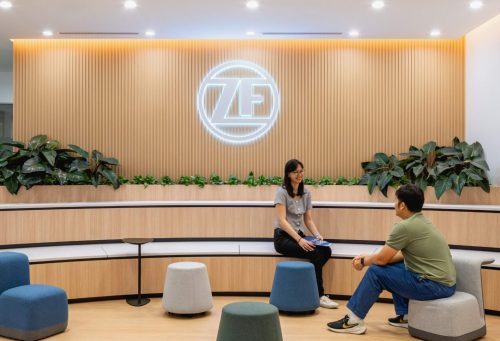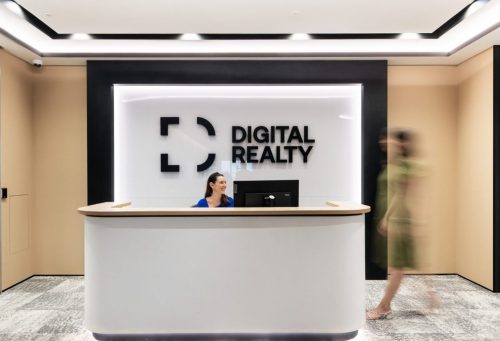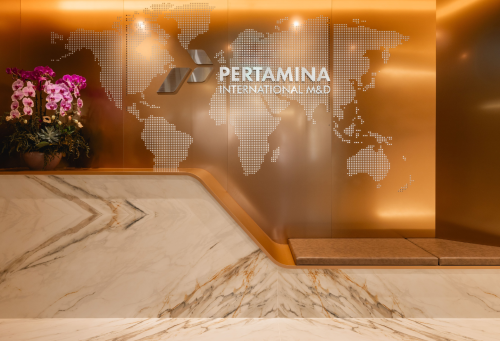Terumo Asia
Terumo envisions an open office concept with a dedicated training center. IDI’s team has partnered with them to realize this vision effectively. The design celebrates life and its preservation, prioritizing employee well-being and creating an environment that honors individuals contributing to the company’s essence.
The hybrid workspace allocates half of the area for hot desking, private rooms for directors, and a more corporate aesthetic with wood tones and professional feel. The design incorporates modernity, openness, natural elements, collaboration, and integration while embracing simplicity and functionality.
The space encourages fluid movement and connectivity, fostering a collaborative environment conducive to productivity. Natural elements like indoor plants create natural elements for visual and health elements.
The concept includes an improved layout for the training center with a dedicated entrance to minimize disruptions to regular workflow. The design reflects Terumo’s commitment to creating a dynamic and harmonious workspace encouraging collaboration and productivity.
Key features include height-adjustable tables, more meeting rooms, and deeper brown furniture to elevate the office’s professional appearance. The main entrance has been reorganized to create a more inviting area for visitors. The lobby showcases Terumo’s commitment to innovation and nature with elegantly crafted wooden frames and a striking moss wall symbolizing growth and sustainability.
The work cafe serves as a vibrant hub for employees to connect and collaborate, providing a refreshing break from daily tasks. The thoughtful layout promotes interaction and relaxation, making it a perfect spot for coffee breaks, casual discussions, or focused work session


