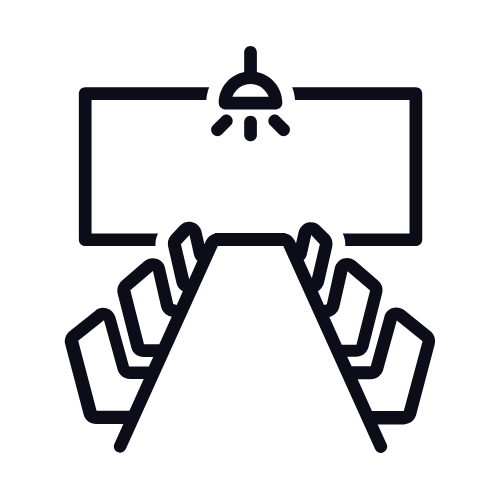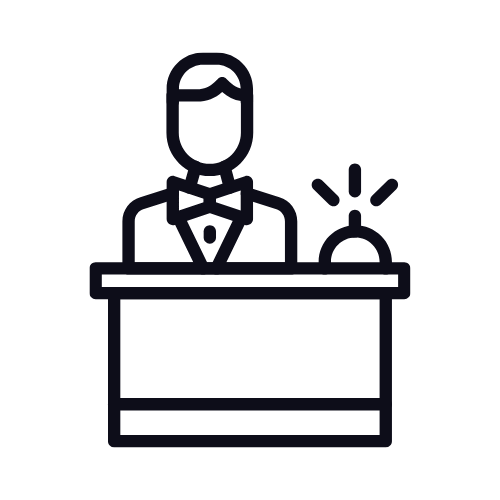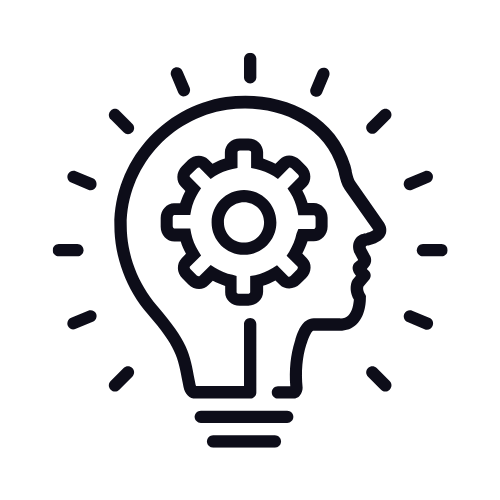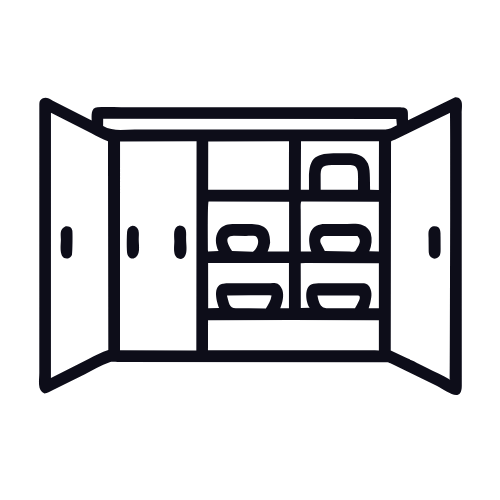IDI
Elevate Your Space in Singapore with Our Commercial Interior Design Solutions
Commercial interior design is about functionality, efficiency, and creating an inspiring and pleasant work environment. Whether optimizing your office layout to boost collaboration or designing an inviting and welcoming reception area to impress visitors, every detail matters. A well-designed space can:
-
Strengthen Your Brand Identity: Showcase your values and personality through design.
- Boost Employee Productivity: Create an environment that fosters focus, creativity, and collaboration.
-
Enhance Client Experience: Leave a lasting impression with a welcoming, professional space.
What We Offer: Commercial Interior Design Services
At ID Integrated, we specialize in creating functional and visually striking commercial spaces that elevate your business environment and leave a lasting impression. Our expertise spans various sectors, and we tailor our designs to meet each client’s unique needs.

Office Interior Design
Transform your office into a hub of productivity and creativity. Our office interior design services focus on optimizing layouts, enhancing ergonomics, and incorporating innovative designs that inspire your team. From modern workstations to collaborative meeting spaces, we bring your vision to life while ensuring comfort and functionality.
Discover the Difference in Our Commercial Interior Design
In Singapore’s fast-paced business environment, having a workspace that reflects your corporate ethos and enhances operational efficiency is essential. At ID Integrated, we specialize in commercial interior design services tailored to meet diverse business needs. From boardroom transformations to pantry solutions, our designs and customized solutions blend functionality with style to create environments that drive productivity and embody your brand’s identity.

Corporate Interior Design
Make a statement with a corporate space that reflects your brand identity and professionalism. Our corporate interior design services blend sophistication with purpose, creating environments that resonate with clients, employees, and stakeholders alike. Whether it’s a sleek reception area or an elegant boardroom, we deliver designs that embody your company’s ethos.
Your boardroom is more than just a meeting; it is a well-designed office space. It’s a statement of your company’s professionalism. We design boardrooms that impress and perform, incorporating:
- Operable Walls: Adapt spaces for formal meetings or dynamic workshops.
- Double-Glazed Glass Partitions: Ensure privacy while reducing noise.
- Premium Furniture and Materials: Create an ambiance that reinforces your brand heritage.
Our team collaborates closely with you to deliver a boardroom design that aligns with your vision and supports your business needs.
The reception area is your business’s first impression. Our designs create inviting, informative spaces that:
- Reflect on your brand values.
- Offer comfort and style for guests and clients.
- Tell your brand’s story through innovative design elements.
Let us help you create a reception area that leaves a lasting positive impression.
Adaptability and innovation are key to modern office environments. Our workspace designs feature:
- Hybrid Office Layouts: Seamlessly transition between remote and in-office tasks.
- Collaborative Zones: Strategically placed spaces with adaptive seating to encourage teamwork.
- Advanced AV Solutions: Support remote-friendly and versatile work setups.
We ensure your workspace enhances employee productivity while embodying your brand identity.
The pantry is the heart of workplace well-being. Our designs transform breakrooms into social hubs that:
- Boost Creativity: Offer inviting spaces for relaxation and rejuvenation.
- Foster Collaboration: Encourage informal interactions among team members.
- Enhance Employee Satisfaction: Create environments that contribute to overall morale.
Whether a traditional pantry or a modern work café, we design spaces that support employee engagement and productivity.
From Vision to Reality: Our Interior Design Company Process
1. Consultation and Needs Assessment
We begin with an in-depth consultation to understand your unique needs, requirements, preferences, and objectives for office renovation. During this phase, we assess your current interior design, listen to your ideas, and discuss and identify key aspects such as functionality, style, and budget. Our team collaborates closely with you to define a clear vision for the project.
3. Office Space Planning and Design
Our team creates detailed floor plans and layouts to optimize the use of your office space effectively. We focus on creating a seamless flow between different areas while ensuring functionality and comfort. Whether maximizing workspace efficiency or aligning office interior design company and elements with your brand identity, our layouts are meticulously planned to suit your needs.
5. Project Management and Quality Control
Our experienced project managers oversee every project phase until completion, ensuring timelines, budgets, and construction quality standards are strictly adhered to. From coordinating contractors to supervising on-site work, we maintain clear communication and meticulous attention to detail to guarantee seamless execution.
2. Concept Development and Design Presentation
Once the consultation is complete, we translate your ideas into creative and practical concepts. Our designers develop initial sketches, mood boards, and 3D renderings to give you a visual representation of the proposed designs. This stage includes refining concepts and fresh ideas based on your feedback to ensure the design aligns perfectly with your vision.
4. Material Selection and Procurement
We guide you through selecting high-quality materials, finishes, and furnishings to bring your design to life. Leveraging our network of trusted suppliers, we ensure the best value for your investment while maintaining design excellence. Every material is carefully chosen to complement and enhance the overall aesthetic and ensure durability.
6. Final Installation and Handover
The final stage is completing the transformation of your office interior design and office. Our team ensures every element is perfectly installed, from furniture placement to finishing touches. After completing a thorough quality check, we hand over the completed project, ready for you to confidently move in and enjoy your newly designed space.
TESTIMONIALS
Our Satisfied Customers
“We are thrilled with the office renovation done by IDI. From start to finish, their attention to detail, creative solutions, and dedication to our vision exceeded our expectations. Our office now reflects our company culture and inspires both our team and clients. Thank you, IDI, for making our dream office a reality!”
Circles
“We had a fantastic experience working with IDI on our office renovation. The team’s attention to detail, creativity, and dedication to our company’s vision exceeded our expectations. Thanks to IDI, our office now reflects our brand and inspires everyone who enters. We highly recommend IDI for any design project.”
Metalor
More Than Looks: Why Office Interior Design Matters
“IDI truly exceeded our expectations in bringing our vision to life for our new office space. Despite challenges, their dedication and passion ensured the project was completed on time and to our satisfaction. Our new workspace has exceeded expectations, creating a modern, cosy, and vibrant environment for our teams. We look forward to future collaborations with IDI!”
UIB Asia
“IDI’s team provided exceptional design solutions, a wide range of material options, and on-time project delivery. The communication was seamless, and we highly recommend their services to anyone looking for expert office renovation solutions. Thank you, IDI, for transforming our space into a modern, functional workspace that exceeded our expectations.”
BRI Singapore
“We appreciate the time from IDI’s team spent in weekly meetings with our real estate management team to keep us up to date on the project’s progress and to help tackle potential issues. This contributed to the success of the project considering the tight deadlines and COVID conditions.”
SIX Financial
Frequently Asked Questions
What is the cost of commercial interior design?
The cost of commercial interior design services in Singapore varies widely based on several factors, such as:
- Type of Space: Office, retail, or restaurant spaces have differing requirements.
- Scope of Work: Comprehensive services include design concept development, office partition installations, and space planning.
- Scale of Renovation: Transforming new or existing spaces post-rental can impact costs significantly.
- Personalization: Custom design plans tailored to brand identity and workplace functionality may involve additional costs.
- Expertise of the Design Team: Experienced designers who can overcome challenges and provide tailored solutions may command higher fees but often deliver more excellent value.
How long does a typical project take?
A typical commercial interior design project involves several structured phases:
- Consultation: Discussing project scope, requirements, and budget.
- Planning: Finalizing designs, creating detailed plans, and obtaining necessary permits.
- Renovation: Executing the design, including construction, installations, and space planning.
- Quality Control: Addressing touch-ups and ensuring all specifications are met.
- Handover: Delivering the completed project within the agreed timeline.
While timelines can vary depending on the project’s scale and complexity, efficient project management ensures adherence to deadlines and can deliver exceptional results outcomes.
Can you work with our existing furniture?
We can work with your existing furniture to optimize resources and align with your new design. Our process includes:
- Furniture Reconfiguration: Adjusting current pieces to fit new layouts.
- Seamless Integration: Incorporating existing assets into the overall design.
- Space Optimization: Enhancing functionality while preserving ergonomics and comfort.
Our team collaborates closely with you to ensure your current furniture is utilized effectively, balancing aesthetics, functionality, and employee well-being.
Can you design for different industries?
Yes, our expertise spans a variety of industries, including:
- Retail Spaces: Designs that enhance customer experience and brand visibility.
- Corporate Offices: Functional layouts that boost productivity and reflect corporate ethos.
- Restaurants and Cafés: Ambiance-driven designs that attract customers and enhance dining experiences.
How do I start the process?
Getting started is simple. Contact us to schedule a consultation to discuss your needs, goals, and budget. Our team will then guide you through every step of the construction process together, ensuring a seamless and successful project.







